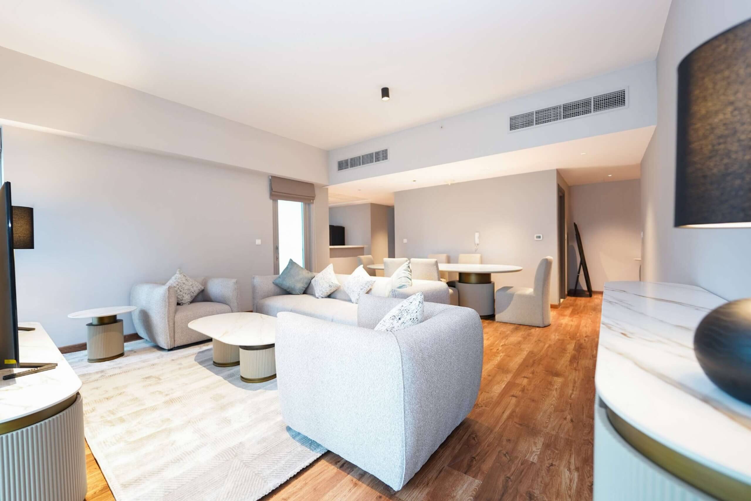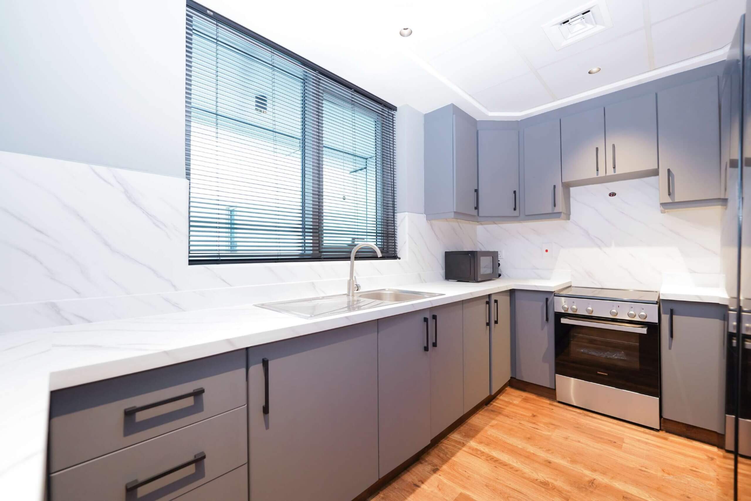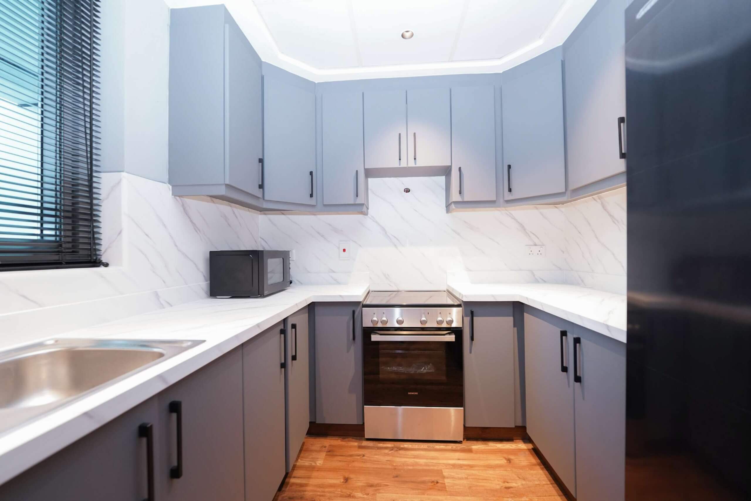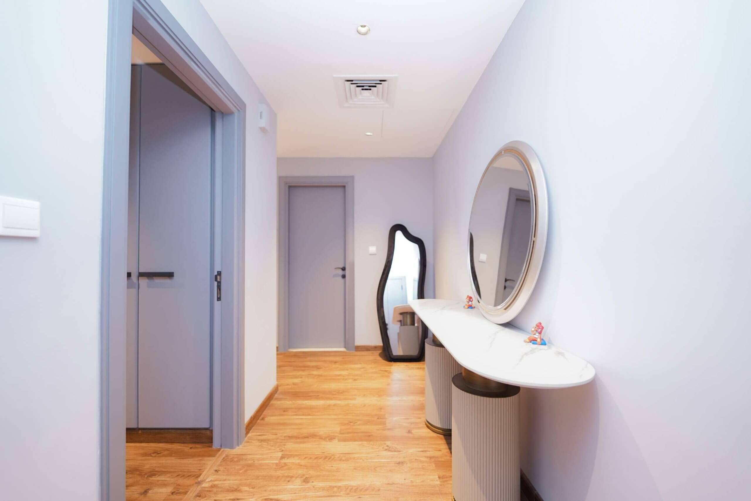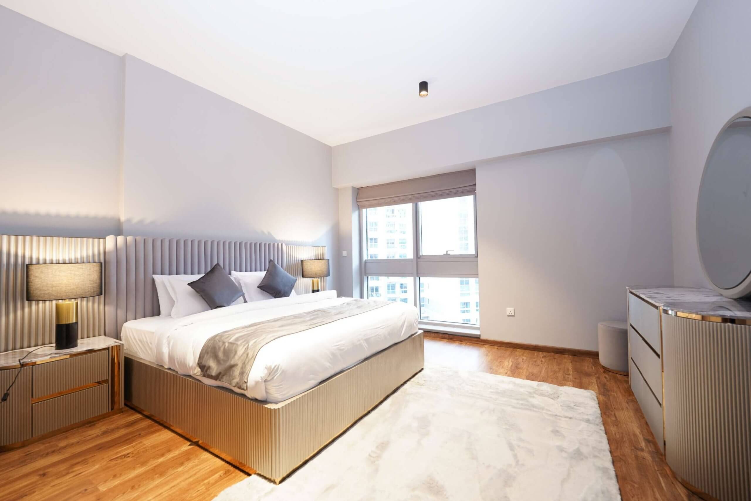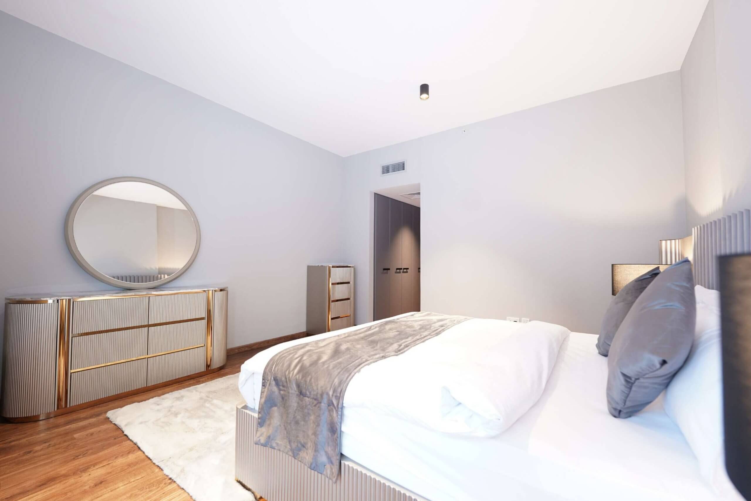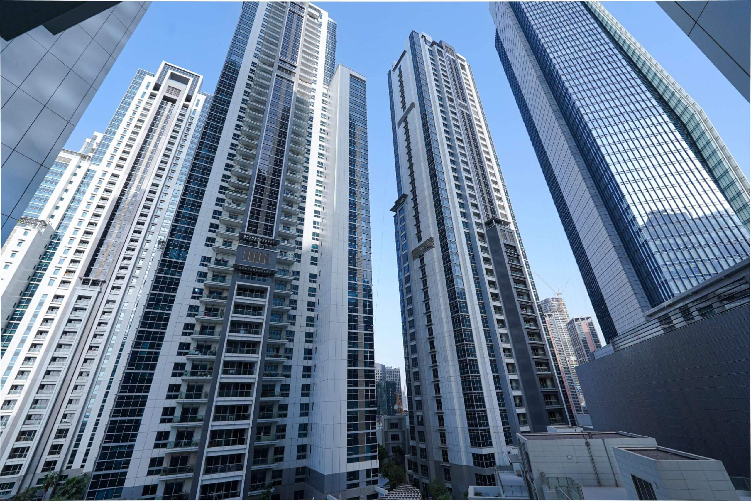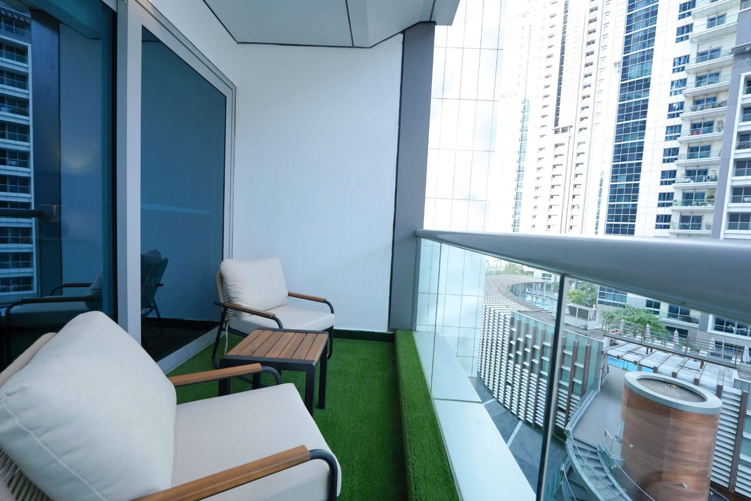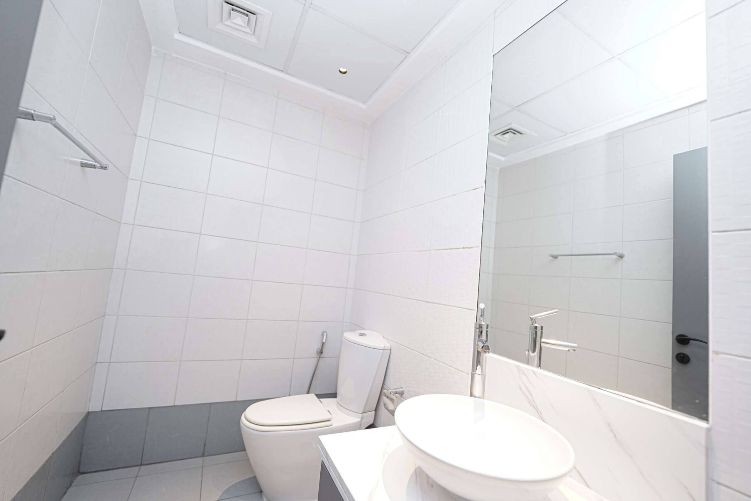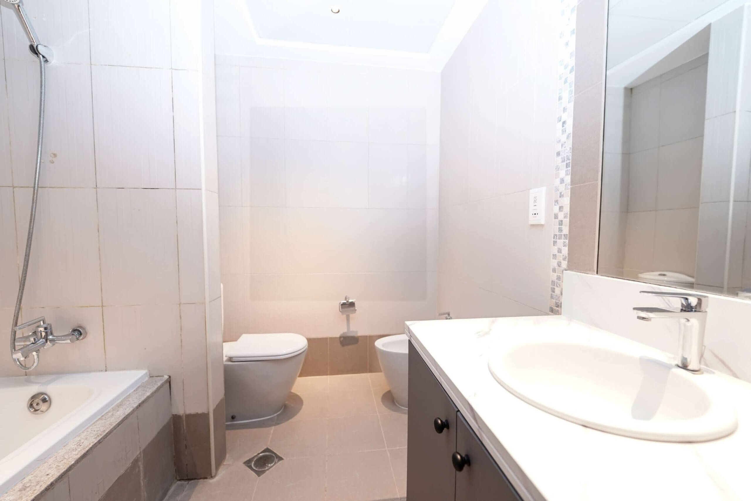M-604 Business Bay Apartment
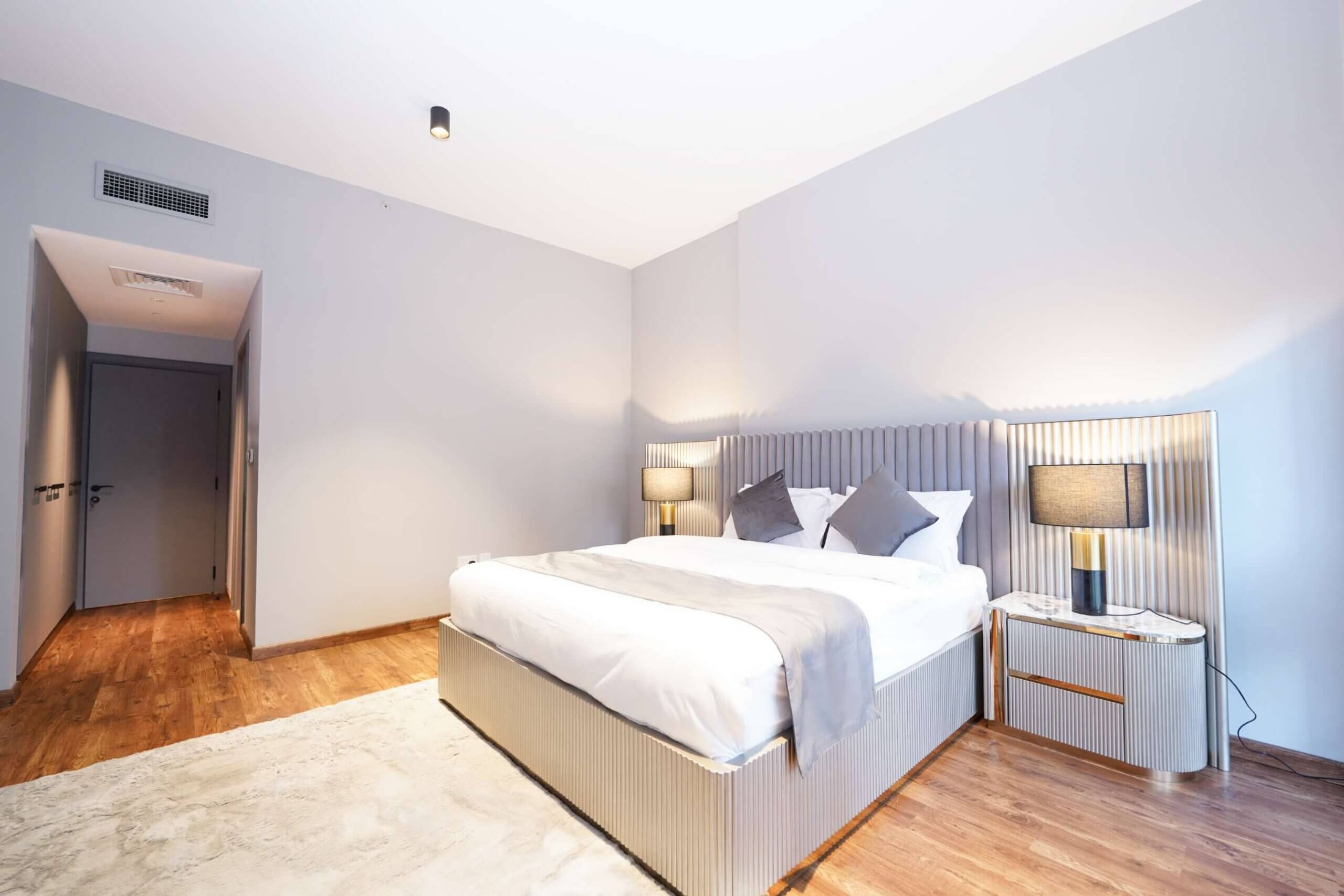
Business Bay Apartment M-604
Complete Renovation & Fitout Project
Location
Business Bay
Project Type
Residential
Duration
50 Days
Status
Completed
Project Overview
Design Concept
Contemporary luxury design with premium finishes, smart home integration, and optimized space utilization. The design focuses on creating a sophisticated urban living experience with attention to detail and functionality.
Materials Used
- Premium porcelain flooring with wood-effect finish
- Custom Italian kitchen cabinetry
- Smart LED lighting with dimming controls
- Integrated home automation system
- Luxury bathroom fixtures and fittings
Key Features
- Open-plan living with seamless indoor-outdoor flow
- Custom-built entertainment wall unit
- Spa-inspired master bathroom
- Walk-in wardrobe with custom organization
- Balcony with panoramic Business Bay views
Scope of Work
Demolition & Prep
- Complete removal of existing partitions and finishes
- Structural assessment and modifications
- MEP (Mechanical, Electrical, Plumbing) disconnection
- Surface preparation for new installations
Interior Construction
- New partition walls and false ceilings
- Custom joinery and built-in furniture
- Flooring installation throughout apartment
- Wall finishes and feature walls
Finishing & Fixtures
- Installation of lighting fixtures and controls
- Plumbing and sanitaryware installation
- Window treatments and hardware
- Final cleaning and quality inspection
Project Timeline
Week 1-2
Planning & Demolition
Detailed planning, measurements, and complete demolition of existing structures. Site preparation and material procurement.
Week 3-4
Structural Work
Construction of partition walls, false ceilings, and structural modifications. Electrical and plumbing rough-ins.
Week 5-6
Finishing & Installation
Flooring installation, painting, cabinetry fitting, and fixture installation. Final touches and detailing.
Week 7
Final Inspection & Handover
Quality checks, final cleaning, client walkthrough, and project handover. Address any final adjustments.
Project Gallery


